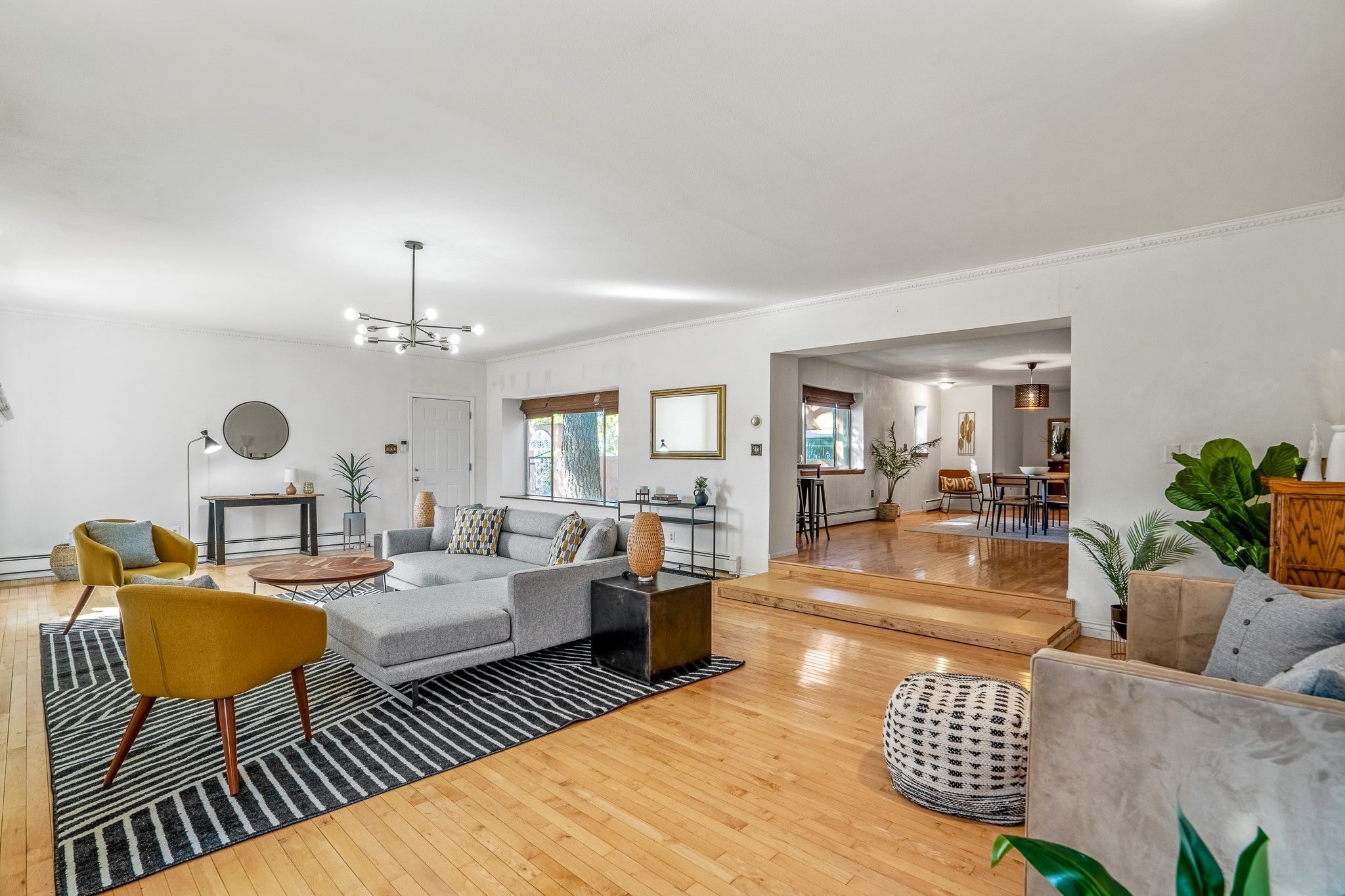Alan & Anne Vorenberg
505.470.3118
$638,000

$638,000

505.470.3118
Back on the market!! No fault of seller's!! Welcome home - to this breathtaking outdoor oasis with endless potential! For the first time on the market, this charming family residence invites you to make it your own. Nestled on a spacious corner lot, you'll discover an expansive, fully enclosed yard adorned with mature trees and thoughtful landscaping, offering plenty of room for your personal touch. Wander along the brick pathways that gracefully connect the front and side yards, leading you to not one, but two lovely patios. One overlooks the lush greenery of the side yard, seamlessly blending indoor and outdoor living. The second covered patio in the front courtyard provides a serene retreat surrounded by shade. Step inside to find an expansive and versatile living/dining area full of possibilities. This entertainment and living space features beautiful wood floors and two fireplaces, setting the stage for gatherings and cherished moments. The kitchen has ample cabinet space and a separate pantry, offering a lovely view of the back patio and direct access to the two-car attached garage. Adjacent to the kitchen, the bright breakfast nook doubles as a perfect home office, complete with a dry bar and large sliding doors that beckon you to the patio. Retreat to the spacious primary suite, which boasts generous closet space, a full ensuite bathroom, and picturesque views of the backyard. Down the hall, two inviting guest rooms await, each filled with natural light and equipped with comfortable closets, sharing a second full bathroom. Need extra space? The basement offers three versatile rooms for all your storage needs, complete with built-ins and room to grow. Enjoy ample off-street parking on two sides of the house and a gravel pull-in to the backyard, perfect for outdoor gatherings and activities. Plus, two large storage sheds provide a home for all your tools and toys. Don't miss the chance to embrace this wonderful house and its enchanting outdoor space!

Georgina McKee
Barker Realty, LLC
