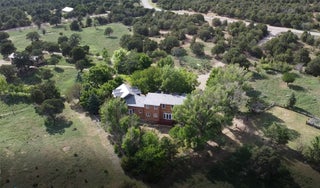Alan & Anne Vorenberg
915 Old Santa Fe Trail
$3,595,000
- 5 beds
- 6 baths
- 6,680 sqft
Remarkable. To be on Old Santa Fe Trail with majestic, panoramic views overlooking dedicated open space towards the Sangre de Cristo Mountains in a one-level,…
Key Features
MLS: 202405002
List Date: 02-13-2025
Status: Active
Area: Southeast City, North
Type: Single Family Residence
Bedrooms: 5
Full Baths: 5
3/4 Baths: 1
Garage: 2
Acres: 0.66
Total Sqft: 6,680
Presented By

Remarkable. To be on Old Santa Fe Trail with majestic, panoramic views overlooking dedicated open space towards the Sangre de Cristo Mountains in a one-level, light filled Contemporary Masterpiece that had a major renovations done in 2021 is a singular opportunity. The home features a gleaming new kitchen, spectacular new baths in the main suites, expansive open spaces and your own private resort in the backyard. The current owners lovingly and intelligently renovated and elevated this bright, open space that lets the outside in – from the views to the private backyard featuring koi pond, plunge pool, fire pit and gazebo. – this home surprises on every level. The kitchen/living room arrangement now flows to match today’s lifestyle and provides a wonderful backdrop for art lovers as well as a grand entertaining space. The large, totally renovated kitchen has a 16′ island with Wolf/Sub Zero appliances, including an induction cooktop and steam oven. The new butler pantry provides additional storage, a freezer, second oven, and second microwave. A chef’s kitchen perfect for entertaining. The library off the primary bedroom, along with an attached bedroom or workout space and additional bath – make for a private suite area that is comfortable for day-to-day living.The extraordinary north area with 2nd primary suite, is rare to say the least. The area, with one of Santa Fe’s great media rooms, has soaring ceiling height, great walls for the largest flat screens, and walls of glass that frame the magnificent views of the rear of the property and the Sangres. The next space in the north section of the house functions as a ceramics studio for the current owners, but could be a command-central home office sharing the attributes of the media room as well or an extended master closet. The great primary suite with views and volume, is cloistered away from the rest of the home for privacy and quiet and is serviced by a brand new bathroom. The attached guest quarters is ideal for many living situations, maintaining privacy and comfort. One cannot overestimate the convenience of being close-in Old Santa Fe Trail and the ability to enjoy downtown Santa Fe on a moment’s notice. All in all, this is one of the most extraordinary offerings in the entire Santa Fe marketplace with views of the Sangre’s that can never be obstructed.
Additional Features
Garage Spaces:2
Parking Features:Attached, Direct Access, Garage
Parking Spaces:2
Appliances:Dryer, Dishwasher, Electric Cooktop, Electric Water Heater, Disposal, Gas Water Heater, Microwave, Oven, Range, Refrigerator, Water Heater, Washer
Utilities:High Speed Internet Available, Electricity Available
Interior Features:No Interior Steps
Fireplaces:1
Fireplace Features:Wood Burning
Heating:Ductless, Electric, Forced Air, Natural Gas, Radiant Floor
Flooring:Carpet, Tile, Wood
Security Features:Security System, Dead Bolt(s), Fire Alarm, Heat Detector, Smoke Detector(s)
Construction Materials:Frame, Stucco
Roof:Flat, Membrane, Other, See Remarks
Lot Features:Drip Irrigation/Bubblers
Pool Features:Cabana, In Ground, Outdoor Pool, Pool, Private
Water Source:Public
Sewage:Public Sewer
About the Neighborhood
Schools
Elementary School: Acequia Madre
Junior High School: Milagro
High School: Santa Fe
Listing Brokerage

Paul McDonald
Sotheby’s Int. RE/Washington
Similar Properties
2175 Old Arroyo Chamiso and 550 Valle Chamiso Lane 1,2,3,4,5,6
$4,500,000
8 beds 8 baths 6,215 sqft
Southeast City, South




























































