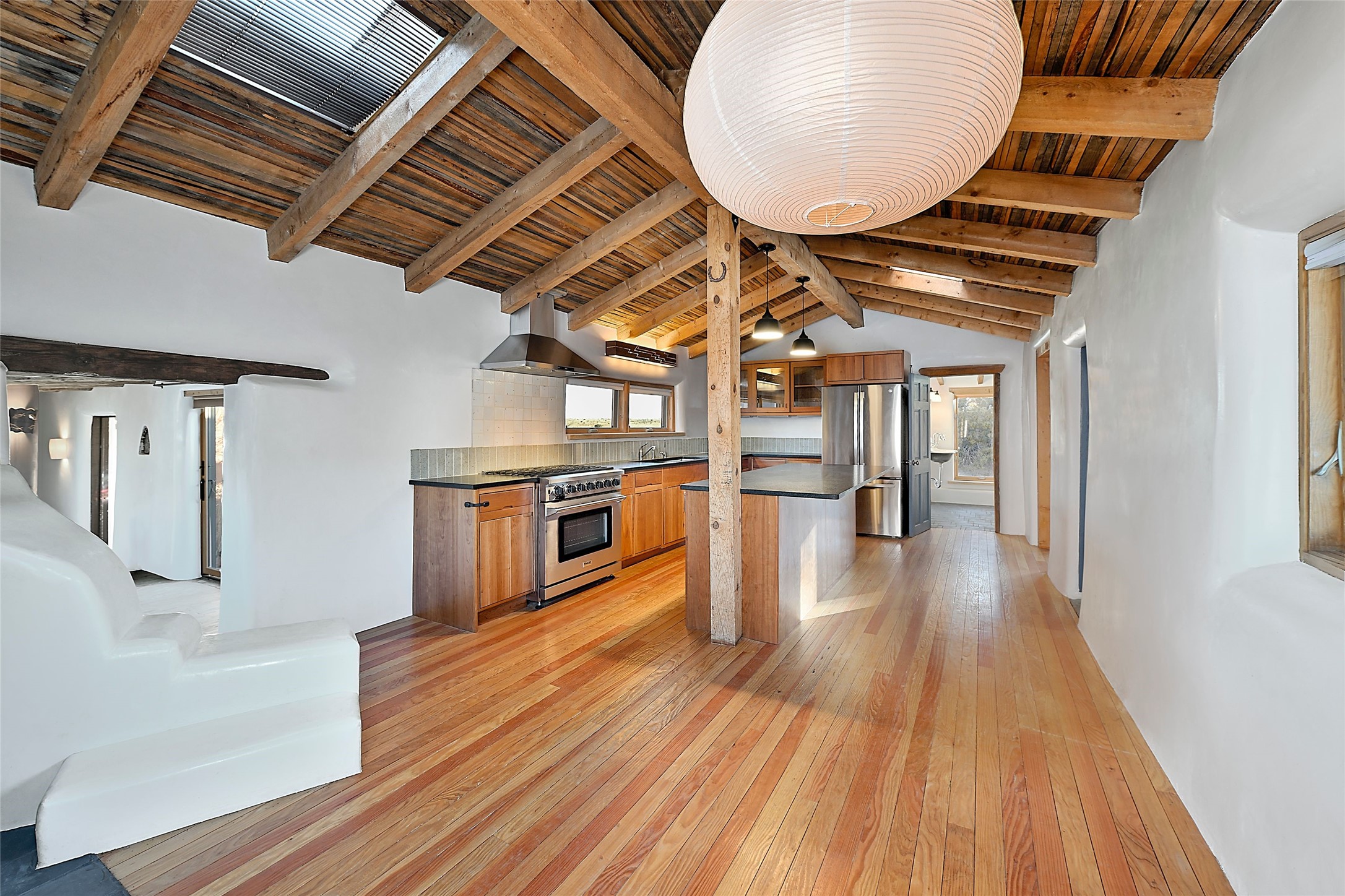Alan & Anne Vorenberg
505.470.3118
$925,000

$925,000

505.470.3118
This artisan-built property spans nearly 7 acres, featuring a main house, a fully appointed guest casita, two additional guest casitas with private baths, a studio/workshop, multiple sheds and outbuildings, and an off-grid retreat space, "The Temple." Renovated in 2021-2022, the main house and primary casita include diamond plaster walls, new appliances, updated fixtures, and modernized systems. The property boasts South Range, Ortiz, and Sangre de Cristo mountain views, plus an arroyo and leased state land to the south. Key features include two septic systems, two wells (one private, one shared with a windmill), two solar systems (one off-grid, one grid-tied), and a private automated entry gate. Over 5 acres are fenced, allowing for livestock or farming use. The main house: adobe, passive solar, 2 bed/2 bath with a flex space. It features radiant heat, mini-splits, a wood stove, a tankless water heater, and a 2016 metal roof. The interior showcases brick and wood floors, hand-hewn vigas, and custom outdoor spaces. Primary Casita: adobe and straw bale, 1 bed/1 bath, mini-split, new appliances, saltillo tile floors, and mountain views. Straw Bale House: Two-story, 1 bed/1 bath, with spacious living on the ground floor and a sunset-view balcony upstairs, mini-splits on each level, rustic finishes, and private patios. Middle Casita: studio-style adobe with private bath, mini-split, saltillo floors, and a south-facing portal. Studio: designed for artists, with an oversized wood stove, natural light, and outdoor kilns. Additional Structures: adobe sauna in a walled garden, stable, paddock, pastures, chicken coop, and fenced livestock areas. Pre-Inspection report available upon request.

Caroline Rohrlich
Sotheby's Int. RE/Washington
