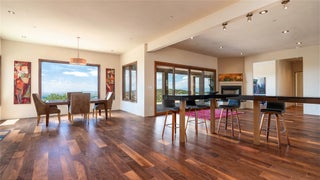Alan & Anne Vorenberg
145 Brownell Howland
$2,495,000
- 4 beds
- 4 baths
- 4,135 sqft
Situated at one of Santa Fe’s most iconic addresses of Brownell Howland, just minutes from the historic Plaza, this property offers magnificent views that truly…
Key Features
MLS: 202500289
List Date: 02-15-2025
Status: Active
Area: Northeast City
Type: Single Family Residence
Bedrooms: 4
Full Baths: 1
3/4 Baths: 3
Garage: 2
Acres: 3.89
Total Sqft: 4,135
Presented By

Situated at one of Santa Fe’s most iconic addresses of Brownell Howland, just minutes from the historic Plaza, this property offers magnificent views that truly elevate the experience of living here. This 4 bedroom, 4 bath home on 3.89 acres offers panoramic 360-degree views, providing a stunning and serene backdrop. This gated estate immediately impresses with high wooded ceilings, 6 fireplaces, a classy lounge area with a wet bar flows effortlessly to an elegant living room with a classical fireplace, built-in shelving, and a wall of multi slide glass doors opening to a deck with views of Jemez Mountains, Tesuque Badlands in the north and San Antonio Mountain near the Colorado border.
Additional Features
Garage Spaces:2
Parking Features:Attached, Direct Access, Garage
Parking Spaces:6
Appliances:Dryer, Dishwasher, Gas Cooktop, Disposal, Gas Water Heater, Microwave, Oven, Range, Refrigerator, Washer
Utilities:Electricity Available
Interior Features:Beamed Ceilings, Wet Bar, Interior Steps
Fireplaces:5
Fireplace Features:Kiva, Wood Burning
Heating:Baseboard, Ductless, Forced Air, Hot Water
Roof:Bitumen, Flat, Foam
Water Source:Public, Other, See Remarks, Shared Well
Sewage:Septic Tank
About the Neighborhood
Schools
Elementary School: Carlos Gilbert
Junior High School: Milagro
High School: Santa Fe
Listing Brokerage

Julie Tokoroyama
Sotheby’s Int. RE/Grant




















































