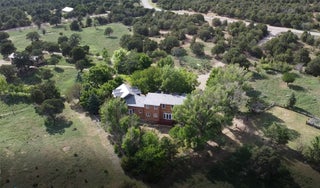Alan & Anne Vorenberg
196 Overlook Road
$3,495,000
- 3 beds
- 4 baths
- 5,320 sqft
The ultimate hideaway home in Santa Fe High in the pines, fresh flower blooms, verdant grape vines and full apricots fruits beckon you to discover…
Key Features
MLS: 202500812
List Date: 03-03-2025
Status: Active
Area: Southeast County
Type: Single Family Residence
Bedrooms: 3
Full Baths: 1
Half Baths: 1
3/4 Baths: 2
Garage: 3
Acres: 3.53
Total Sqft: 5,320
Presented By

The ultimate hideaway home in Santa Fe High in the pines, fresh flower blooms, verdant grape vines and full apricots fruits beckon you to discover the bit of paradise. You are above allergies, crowds and pollution here. Through these doors, discover what is arguably the finest example of a Colonial Pueblo home in New Mexico atop very private mountain location with all the stars at night and your days filled with beautiful views. Thoughtfully designed, it boasts the finest finishes, hand-plastered double thick adobe walls, hand-carved beams with a massive 36 foot long 160-year-old Amish beam and hand carved 3 1/2 ” thick doors from around the world.
Additional Features
Garage Spaces:3
Parking Features:Attached, Garage
Parking Spaces:6
Appliances:Dryer, Dishwasher, Gas Cooktop, Disposal, Gas Water Heater, Oven, Range, Refrigerator, Water Softener, Water Heater, Washer
Utilities:High Speed Internet Available, Electricity Available
Interior Features:Beamed Ceilings, Interior Steps
Fireplaces:8
Fireplace Features:Wood Burning
Heating:Hot Water, Propane, Radiant Floor, Radiant
Flooring:Brick
Security Features:Fire Sprinkler System, Security Gate, Heat Detector, Smoke Detector(s)
Construction Materials:Adobe, Frame, Stucco
Roof:Flat, Foam, Membrane, Metal, Pitched
Other Structures:Storage
Pool Features:None
Association Amenities:Gated, Trail(s)
Association Fee Covers:Road Maintenance, Water
Water Source:Shared Well
Sewage:Septic Tank
Electric:220 Volts
Schools
Elementary School: Atalaya
Junior High School: Milagro
High School: Santa Fe
Listing Brokerage

David Woodard
Sotheby’s Int. RE/Washington





































