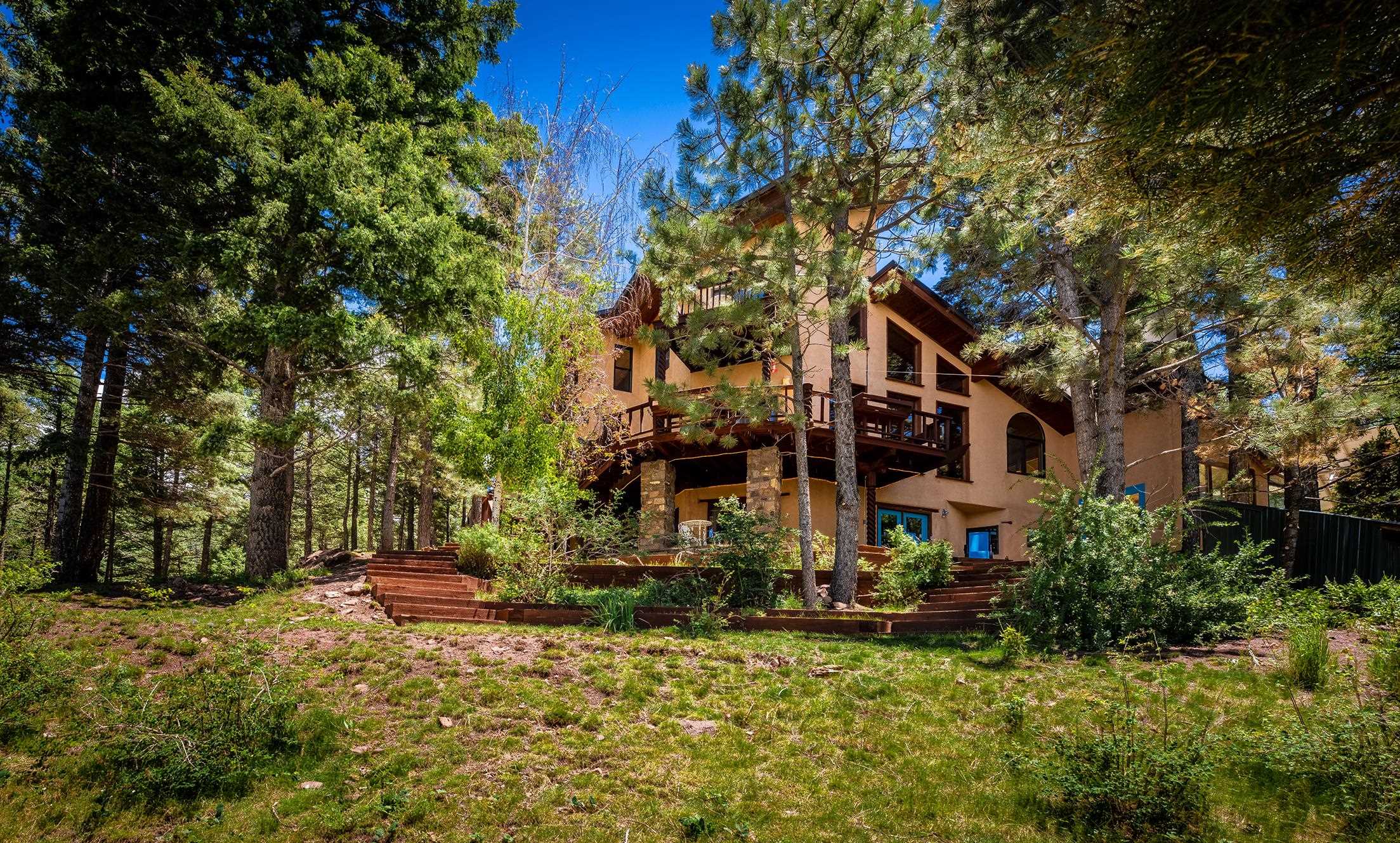Alan & Anne Vorenberg
505.470.3118
$1,999,000

$1,999,000

505.470.3118
Have you dreamed of an invigorating and luxurious, sustainable lifestyle? Where the serenity of Nature meets modern, eco-friendly mountain living? This rare 5-acre, residential preserve is a jewel within the Resort of Angel Fire - where a mature pine, spruce, fir, and aspen forest welcomes you as you descend the driveway into a private oasis. The substantial 5 bedroom, 4 bath home is secluded from Back Basin Road, yet just minutes to all the amenities Angel Fire has to offer including the ski resort, world-class mountain biking and the PGA rated, 18-hole golf course. As you approach the homesite, you're greeted by the adobe-walled and terraced, solar courtyard, containing the first of three dedicated organic gardens. Stepping inside, you're immediately drawn to the clerestory picture windows in the Great Room framing panoramic views, from Wheeler Peak to the west, sweeping north to Eagle Nest Lake. The two-story, natural stone fireplace wall in the Great Room radiates warmth from the wood stove up to the master suite above. There are many special features in this green design/built home, and many were hand-built by area craftsmen using locally harvested materials. The Great Room also features a baby grand piano and enhanced theatre-style acoustics, to listen to music while looking out onto a wraparound deck with a balcony view of the forest. Move from the Great Room through to the expansive chef's kitchen finished with new stainless steel, luxury-grade appliances surrounded by beautiful granite countertops. This kitchen was designed to entertain, while preparing "garden to table" fare, as the food prep area sits adjacent to an organic greenhouse, enclosed by a solar glass atrium. Continuing on from the kitchen there are three large, well-appointed bedrooms. There are two bathrooms, one guest and one "Jack and Jill" style between two bedrooms. Heading upstairs from the main level, you'll find a private owners' suite with a large master bedroom, bathroom, walk-in closet, reading/meditation loft, and an intimate balcony nestled atop the forest canopy, affording spectacular views. Heading downstairs from the Great Room, there's a second atrium greenhouse with a large hot tub ready for you and yours, after a hard day of play on the mountain or the golf course. Continue downstairs to the attached private casita. This is a charming Southwest style suite, finished with locally sourced timbers and artisan-crafted plaster walls and traditional New Mexican woodwork. The 18-inch-thick adobe walls keep this space warm in the winter and cool in the summer. The suite features a full second kitchen, bathroom, large bedroom, a small sitting or dining area with adobe fireplace, and a very large laundry/pantry room. This area has everything guests need. The home is enhanced with surrounding outdoor spaces that invite you to explore the magic of the day, whether it's watching the abundant wildlife on the acreage or enjoying a glass of wine with sunset views. The home features multiple hi-tech systems including high-speed fiber optic internet, a whole-house audio system, solar thermal floor heating throughout, solar electric PV panels, and automated greenhouse irrigation systems. This sustainably designed, luxury home is more than just a home, it is a place to rejuvenate and find inspiration. Welcome to "Heavenly Retreat". Please see Owner's Web Site: "heavenlyretreat.com"

The Hoffmann Team
Coldwell Banker Mountain Properties
