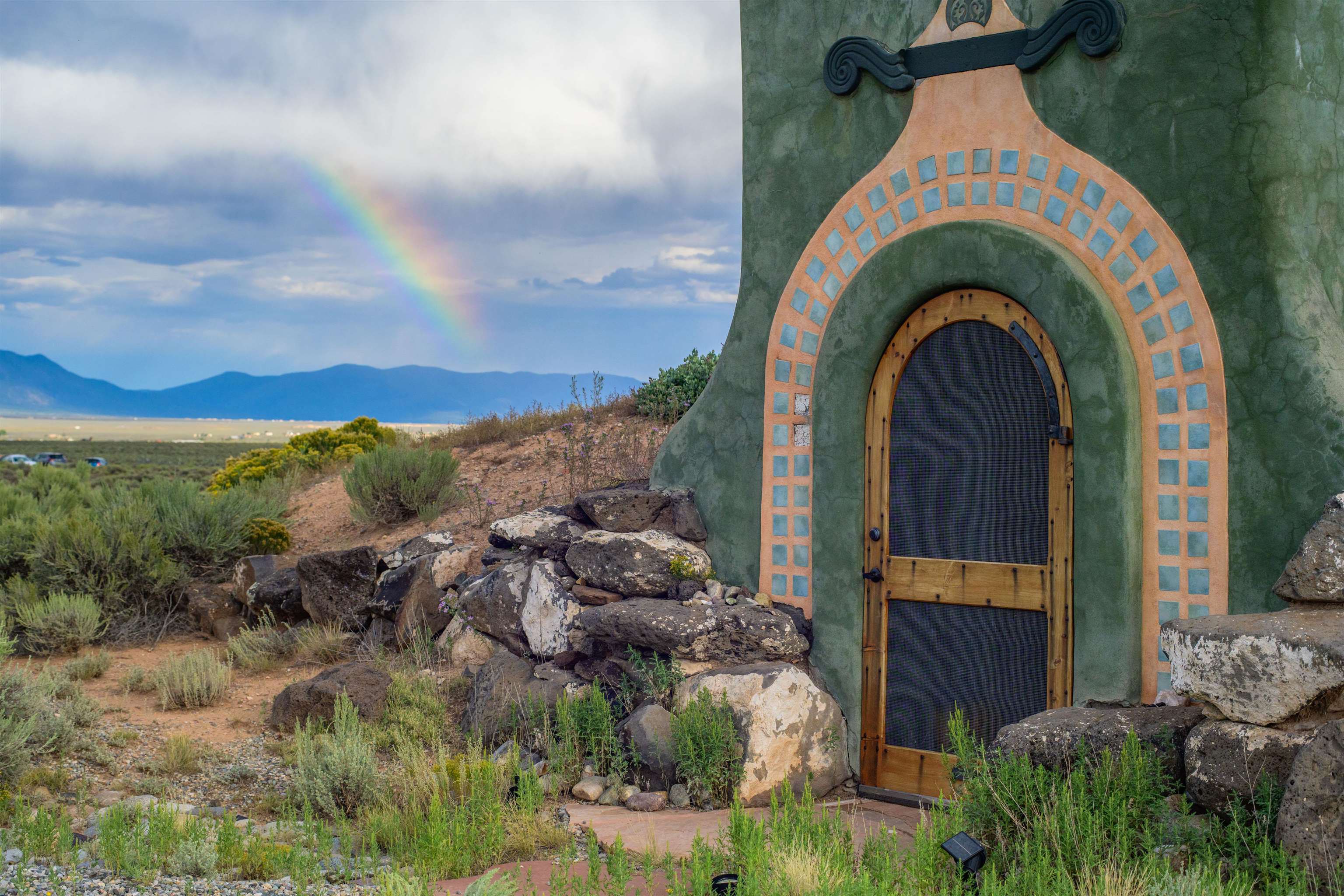Alan & Anne Vorenberg
505.470.3118
$575,000

$575,000

505.470.3118
**Eco-Luxury Meets Modern Innovation in This Spectacular Earthship Home** Welcome to your sustainable sanctuary, where eco-conscious living blends seamlessly with modern comforts. This exquisite Earthship home offers a harmonious balance of tranquility, luxury, and cutting-edge green technology, set against the backdrop of unparalleled natural beauty. Built with a focus on sustainability, this Earthship home employs passive solar heating, cooling, and natural ventilation to maintain a comfortable living environment year-round. Lofty south-facing windows not only bathe the interiors in natural light but also enhance thermal efficiency. Experience true independence with a state-of-the-art off-grid system. The home features photovoltaic panels and wind turbines for reliable energy, backed by advanced battery storage. Water is sourced from rainwater catchment systems, purified, and reused through a sophisticated greywater recycling setup. Constructed using recycled and locally sourced materials, the home's design includes earth-packed tires, cans, and bottles that form beautifully aesthetic, load-bearing walls. This innovative approach ensures structural integrity and reflects an artistic, organic aesthetic. Step inside to discover an open-concept living area with natural, handcrafted finishes that infuse warmth and character. Polished flagstone floors, custom woodwork cabinetry and doors, a stunning stained-glass door, custom tilework and colored bottle desgins throughout the house, and exposed wood Viga beams create a rustic yet refined ambiance. The kitchen is beautifully equipped, with an open-concept kitchen, dining, and living area equipped with energy-efficient appliances, sustainable countertops, custom cabinetry, custom tile work, and ample storage space. It's designed to complement your eco-friendly lifestyle while inspiring culinary creativity. The home features well-appointed bedrooms that offer privacy and comfort, complete with serene views and clever storage solutions. The primary bedroom is a spectacular circular design with a strategically placed skylight which allows you to enjoy the evening moonlight. The bathroom is a rustic spa-like haven, featuring water-conserving fixtures, natural stone, and artistic tile work throughout. Embrace the ethos of sustainable living with an indoor greenhouse that nurtures year-round organic gardening. Grow your own fresh herbs, vegetables, and even tropical plants, contributing to a healthy lifestyle and reduced carbon footprint. The surrounding landscape is thoughtfully integrated with the home design, offering an extensive patio area with an outdoor pizza oven and vibrant gardens. It's an ideal setting for relaxation, entertaining, and enjoying breathtaking sunrises and sunsets. Nestled in a serene, secluded area yet conveniently accessible to local amenities, this Earthship home provides the best of both worlds. Enjoy peaceful, nature-centric living with the advantage of nearby community resources and services. Outdoor activities such as hiking, biking, rafting, skiing, tennis, golf, and horseback riding are just minutes away. Shopping and dining are equally convenient. This Earthship home is more than just a residence; it's a statement of commitment to ecological responsibility and a testament to the possibilities of sustainable living. Don't miss the opportunity to own this masterpiece of green architecture and be part of the eco-revolution. **Schedule a private viewing today and embark on a new era of conscious, luxurious living.**. NOTE: Please see virtual tour link.

Cyndi Gonzalez
Berkshire Hathaway Home Services Taos Real Estate
