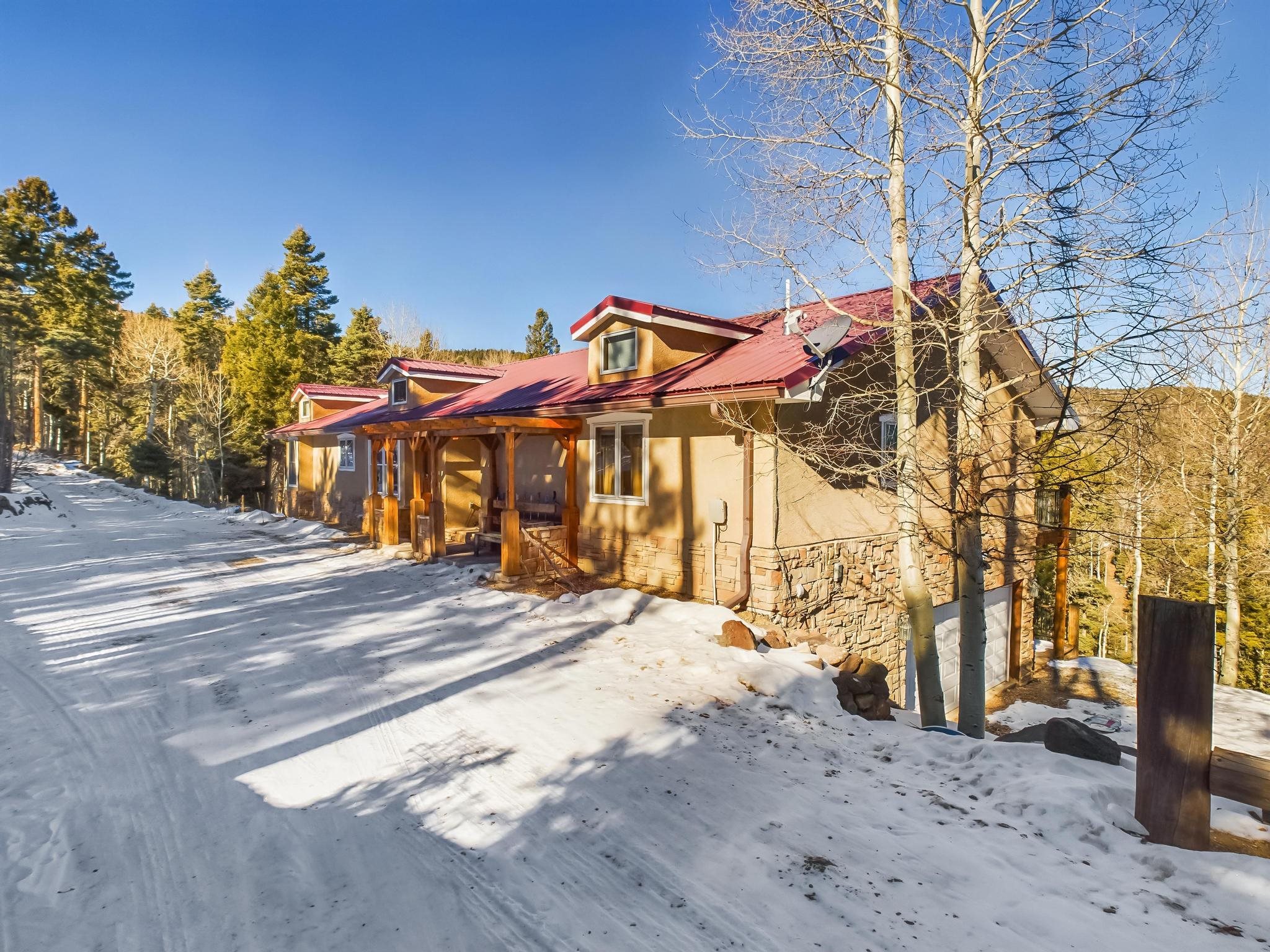Alan & Anne Vorenberg
505.470.3118
$995,000

$995,000

505.470.3118
Experience the ultimate mountain retreat in this stunning 5-bedroom, 4-bathroom home, nestled on 1.53 acres, plus adjacent acre, in the alpine beauty of Angel Fire Resort. Surrounded by aspen trees, this 3,473 sq. ft. property is the perfect vacation or second home for large gatherings, offering privacy and ample space for entertaining and relaxation. The downstairs level is designed for fun and comfort, featuring a spacious game room with a pool table, two bedrooms, and two bathrooms. Upstairs, the open living concept showcases a cozy wood-burning fireplace, vaulted ceilings, and breathtaking views of the surrounding landscape. The primary suite is thoughtfully positioned on one side of the living space, with two additional bedrooms and a bathroom on the opposite side, ensuring privacy and convenience for all. Expansive decks on both levels provide outdoor living spaces ideal for taking in the serene alpine setting and hosting family and friends. The property also includes a two-car garage with a workshop area, adding practicality to its charm. The lower level was site built, and the top floor was crafted by Preferred Modular in Albuquerque specifically for this site. Located within the sought-after Angel Fire Resort, this home combines the best of mountain living with resort amenities, making it a rare find for those seeking both adventure and tranquility. Don't miss this opportunity to own your slice of alpine paradise!

Debbie Friday Jagers
Berkshire Hathaway HomeServices Taos Real Estate
